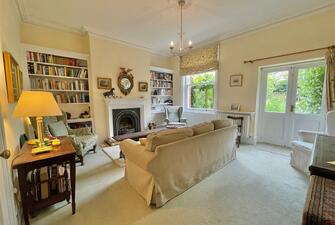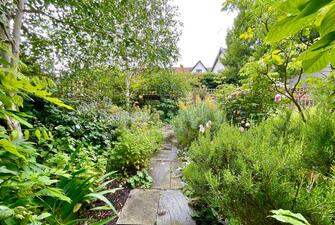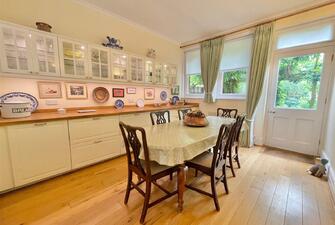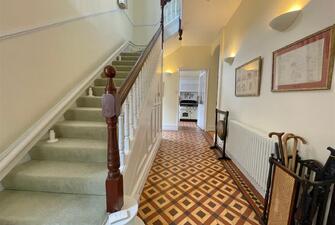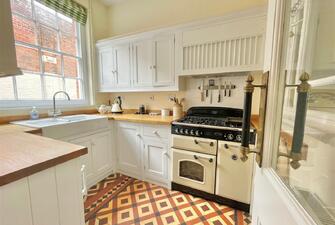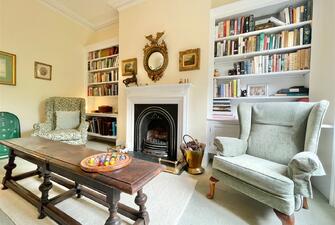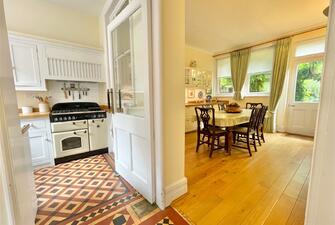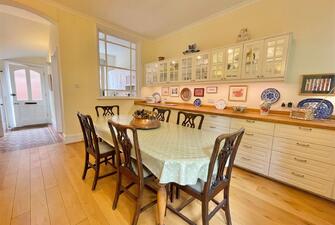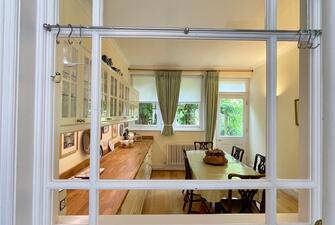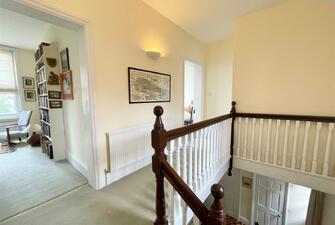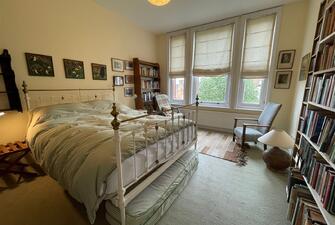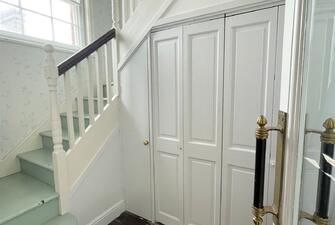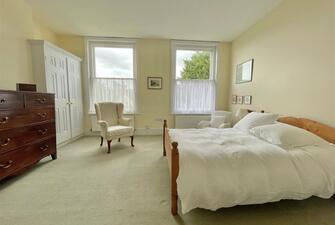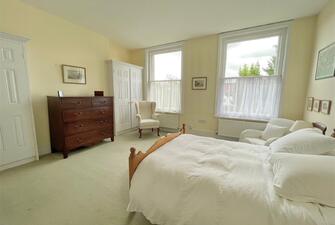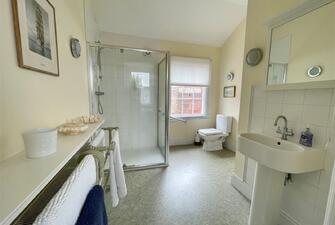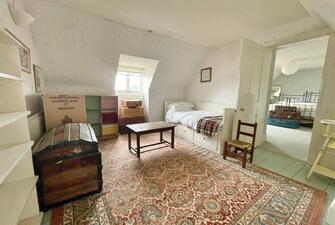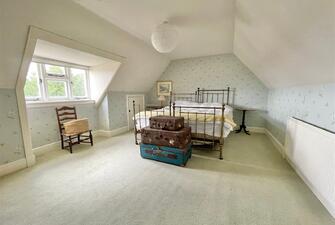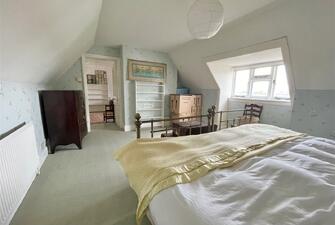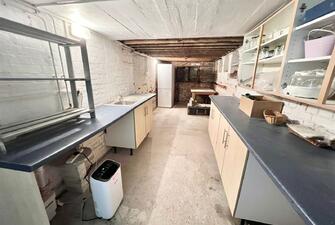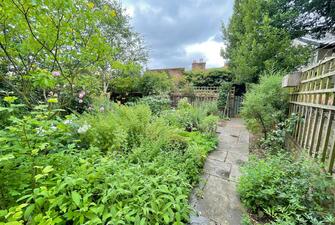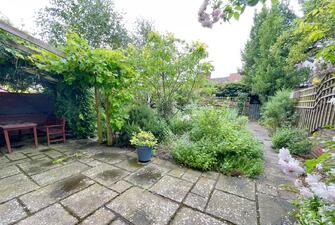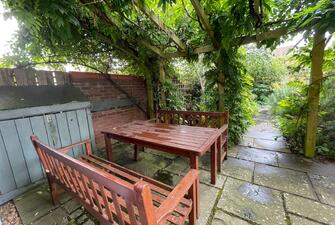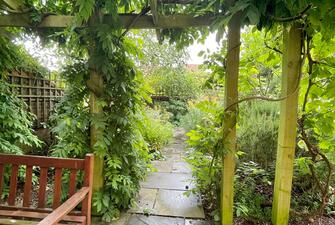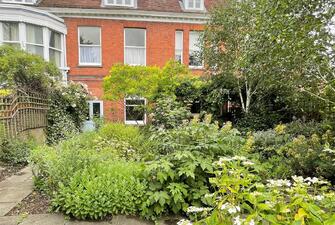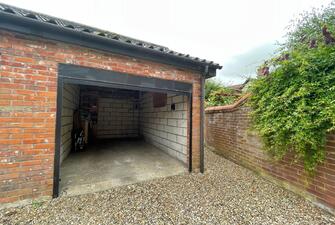4 bedroom town house – Shelfanger Road, Diss
£495,000Property Details
Location
Pine Court terrace occupies a favourable position within easy walking distance to the town centre. Diss is a thriving market town on the Norfolk/Suffolk border with a surprising number of independent specialist shops and businesses providing a wide variety of goods and services including three national brand supermarkets. The town has well regarded schools, good sporting and leisure facilities and a wide range of social activities. Diss rail station lies on the Norwich to London Liverpool Street mainline, a journey to London scheduled to take around 90 minutes. The regional, cultural and business centre of Norwich lies approximately 25 miles to the north.
Property
An elegant Victorian mid-terrace house presented in beautiful fashion and boasting a wealth of original features. Listed Grade II, of special architectural and historic interest, the house displays classic Victorian style with tall sash windows, ornate moulded cornicing and period fireplaces in two rooms. The well proportioned and naturally light living space with high ceilings extends to around 2,100 sq.ft. arranged over three floors. Additionally, the extensive cellar provides substantial storage and a useful utility area. A glass panelled front door brings you into a fine hall with a striking encaustic tiled floor and a wide staircase ascending to a galleried landing. The drawing room looks out upon the walled garden with a sash window and French doors opening out onto a patio. Creating a focal point is the Victorian style fireplace. The feature encaustic tiling flows into the dining room which conveniently, is adjacent to the kitchen, an ideal arrangement for meals and entertaining. This is a sunny room with two sash windows and a door opening onto the garden. The kitchen features a a range of cabinets topped by attractive solid wood work surfaces and matching wall units. Ample work surface areas incorporate a double white porcelain sink and drainer unit, space and plumbing for a dishwasher. A full height cellar is naturally lit by a window to ground level. With good head height this offers a useful utility area / store room. Plumbing and space for the washing machine and dryer is in the designated laundry area under the stairwell to the second floor. On the first floor are two generous sized bedrooms and the family bathroom which comprises a contemporary three piece white suite of bath with shower over, hand basin and wc. The master bedroom which looks down upon the walled garden. Bedroom two has a range of fitted wardrobes. On the second floor there is a third bedroom and a study/optional 4th bedroom. These two rooms offer fine rooftop views over the town centre.
Outside
There is a Victorian walled garden to the rear with a stone patio and shingle pathway. The garden is south facing and measures approximately 40’ x 30’. Gated access to a pedestrian walkway leading to the garage. Shared driveway provides access out onto Shelfanger Road.
Services
Mains water, electricity, gas and drainage are connected to the property. A gas fired boiler providing heating to radiators and domestic hot water.
How to get there
What3words: ///jumpy.ramps.regaining
Viewing: By appointment with TW Gaze,
Council tax: D
Ref: 2/19533/KH
Book a Viewing
Call 01379 641 341 for more details on this property
Book a Viewing