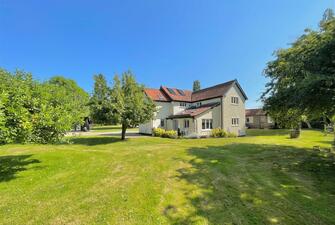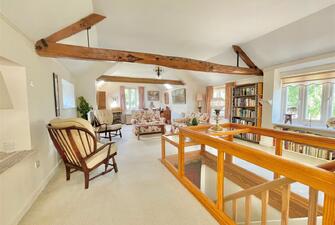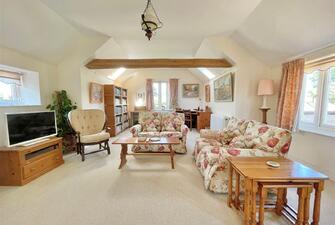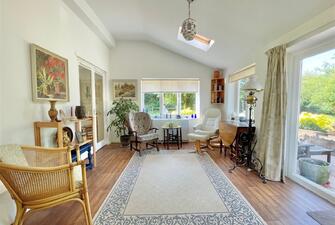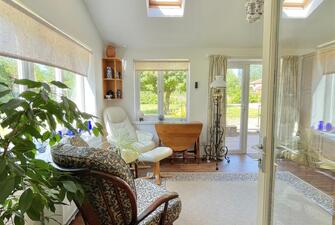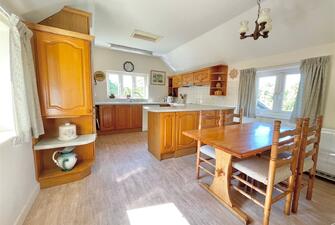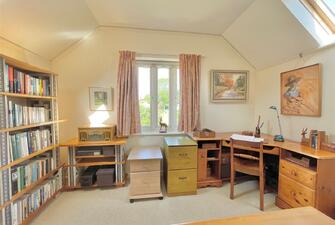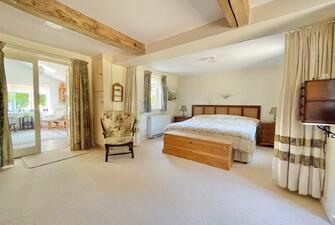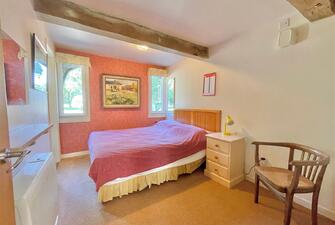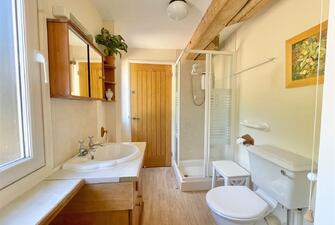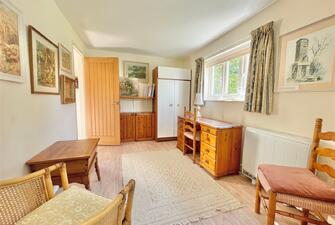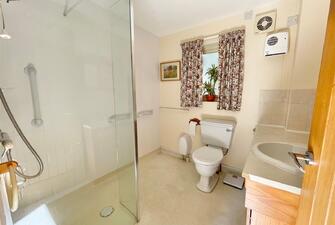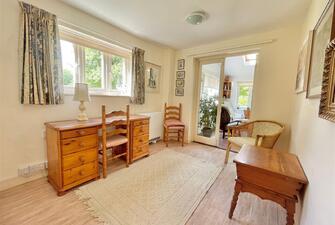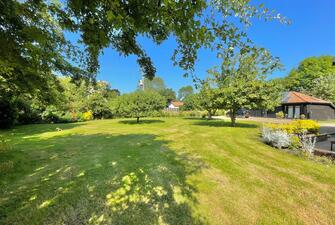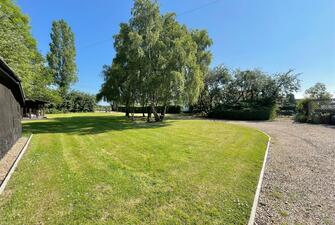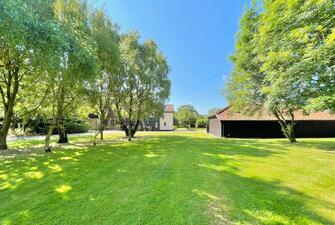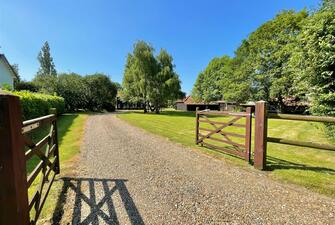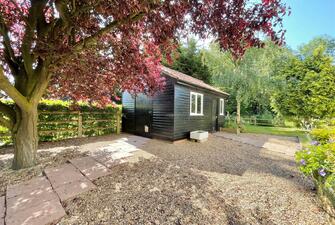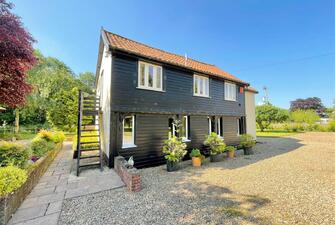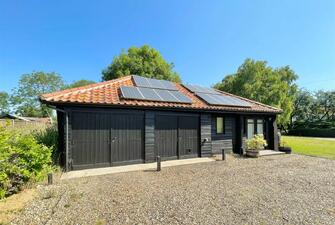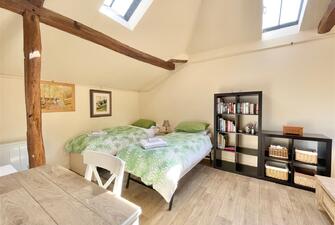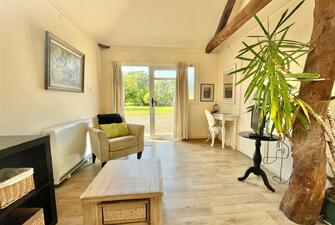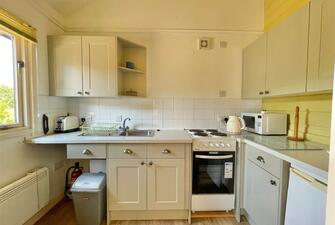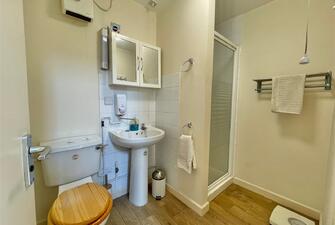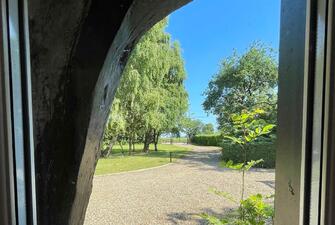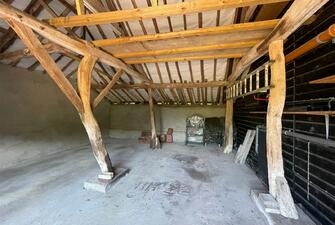4 bedroom detached house – Bridge Road, Burston
Offers over £525,000Property Details
Location
The Old Granary is located within a non-estate position with field views opposite the driveway entrance. Nestled in the idyllic Norfolk countryside, Burston is a charming village steeped in history and community spirit. The villages offers serene rural living with picturesque landscapes, providing an ideal setting for those seeking tranquility and a connection to England's rich heritage. Just 4 miles away is the bustling South Norfolk Market town of Diss, which is also picturesque, with its character buildings and Mere, which naturally formed during the last Ice Age and creates a focal point within the town centre. Diss has a good selection of independant shops, and national retailers, including a Morrisons, Tesco and Aldi supermarkets. The town also has various transport links, with buses and a main station on the London Liverpool Street line.
The property
The house offers deceptively sizeable accommodation than initially appear from front inspection, with the main house totaling roughly 1900 sq.ft. The property has been extended in past years, adding to the ground floor space which are currently utilized as 2 bedrooms (which both access a shared shower room, an office and a further garden room. There is also second shower room off the hallway. The first floor certainly has a 'wow' factor, uniquely offering a spacious, open plan living room / dining room with glazed framing surrounding the central staircase; this good size reception area spans a large section of the upstairs and could easily make for a handy study area at the far end. French doors open onto an external staircase to the ground floor, which provides another safety entrance into the property. The kitchen/diner, also on the first floor and has plenty of base and storage units.
The annex
Found across from the main house, the annex offers excellent, self contained ancillary accommodation. The main vaulted living / bedroom space is 21' in length and has doors leading into the annex kitchen with fitted units, a shower room and large storage cupboard.
Outside
There is a grandeur on approach to the property, with its long driveway leading past a generous expanse of lawn with mature trees. The driveway continues directly to the front of the house and round to the double garage and adjoining annex. Well kept, mature lawns extend to the side and behind the main house. To the left hand side is separate detached outbuilding which has water, power and lighting which could be used as a laundry room/utility. adjoining is a useful tool shed.
Services
Mains electric and water are connected. modern electric heaters. Private drainage system.
How to get there
What3words: ///activates.unwraps.outsiders
Viewing
Strictly by appointment via TW Gaze
Freehold
Council Tax Band:
Main house band E, Annex band A
Ref: 2/19579/RM
Book a Viewing
Call 01379 641 341 for more details on this property
Book a Viewing