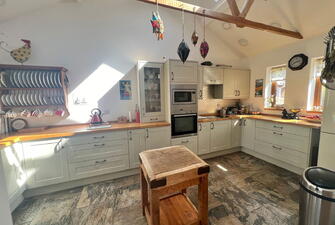3 bedroom bungalow – The Close, Roydon, Diss, Norfolk.
Offers in region of £375,000Call 01379 641 341 for more details on this property
Property Details
Location
Roydon has a peaceful village feel, offering a primary school, pub which serves food and filling station/convenience store, whilst being only a mile from nearby Diss. This South Norfolk border town offers a great range of local businesses, shops, cafes, restaurant as well as supermarkets, primary and secondary schooling options, and useful transport links via rail into Norwich and London Liverpool Street. Diss is centred around the picturesque Mere, which is a focal point of the town and there are some great local nature walks too, with the nearby Lopham Fen and the stunning Waveney Valley just a short distance way.
Property
The traditional exterior of this 1960’s bungalow hides an updated, contemporary and well planned interior. the whole property has been remodeled to provide semi open plan living space. The dual aspect sitting/dining room has double doors opening onto the patio and garden for sunny days and a sleek and modern gas fired stove for the cooler months. The flooring has been cleverly split between the sitting area which is carpeted and the dining area which features the original, restored and re-laid parquet flooding. Flowing into the vaulted kitchen, which has been fitted with a good range of units, integrated Neff oven and microwave, inset butler sink and topped with a solid wood worktop. The two skylights illuminate the whole area. The kitchen leads into a small porch with access to the garden.
The parquet flooring continues through the hallway and into the front double bedroom. The three bedrooms - two doubles and one single, and the shower room featuring a large walk-in shower are accessed from the hall, with a panel of glass bricks and oak doors. All the windows and external doors have been replaced with UPVC units and relocated to provide a sleek look from the outside and a more practical placement inside. This property really must be seen to be fully appreciated, it is in truly ’move-in’ condition.
Outside
At the side of the property is an insulated outbuilding with electricity and water connected currently used as a utility room combined with an office and workshop, which also leads through to the front garden.
The secluded back garden is divided into different sections, some areas are paved, some are graveled and there are raised beds and borders, seating and mature fruit trees bearing fruit.
The Close is a cul-de-sac and the properties are all well set back from the road. The property is accessed from a five bar gate and wooden pedestrian gate into a large sweeping graveled drive way and lawn. From the front of the property a gated path way leads to the back garden.
Services
Mains water, gas and electricity and a water softener are connected.
Directions : What3words///expiring.epic.denim
Viewing : Strictly by appointment with TW Gaze
EPC - C
Council Tax Band : D
Book a Viewing
Call 01379 641 341 for more details on this property
Book a Viewing






















