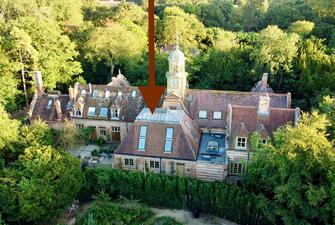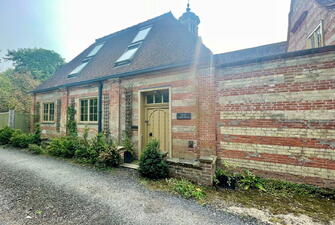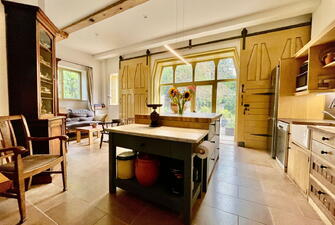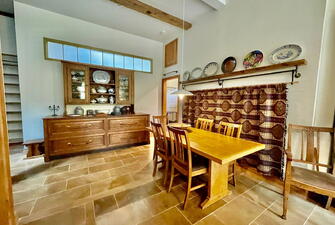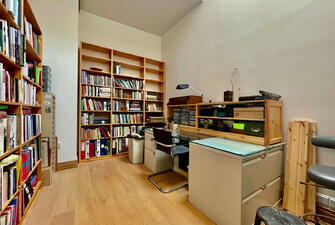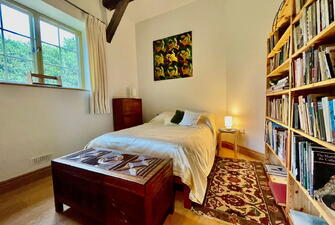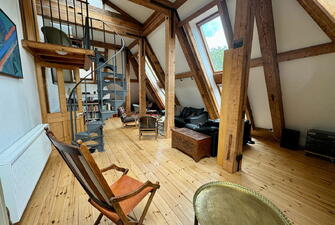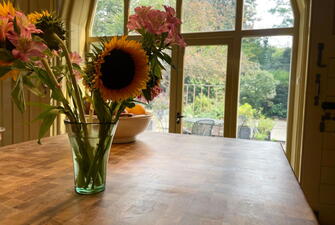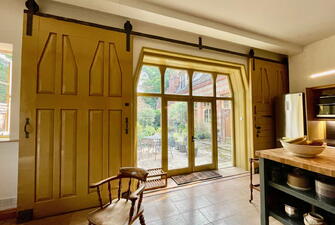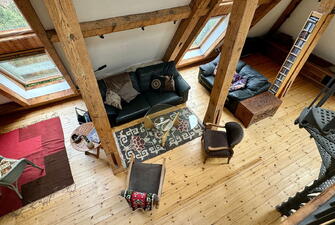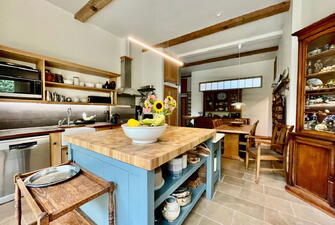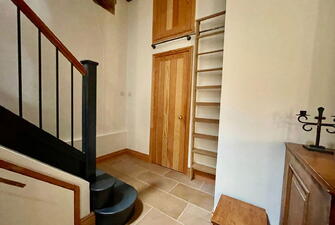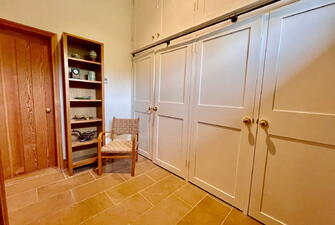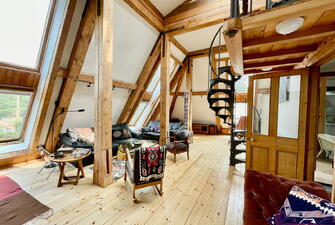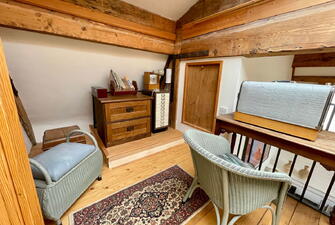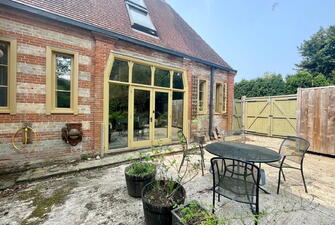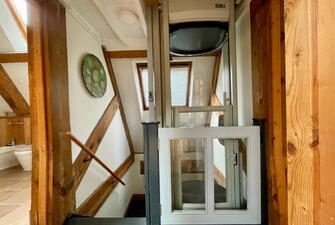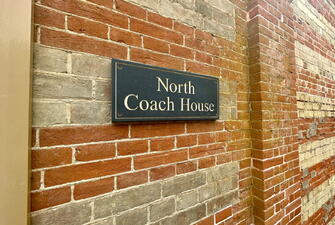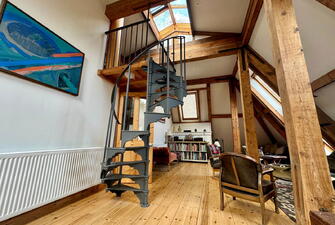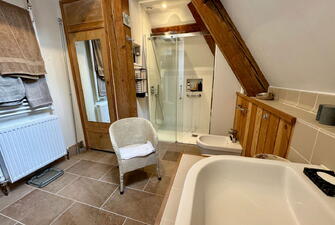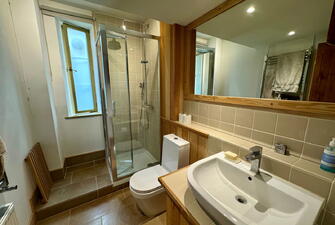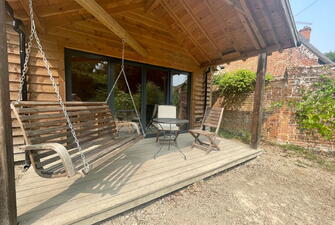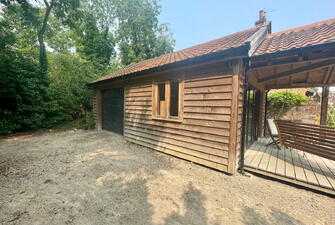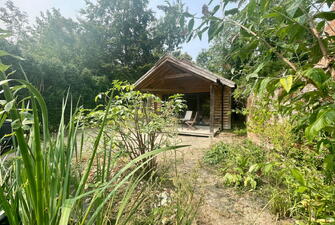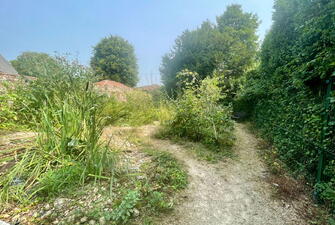3 bedroom barn conversion – Kenninghall Road, Garboldisham,
Guide price £625,000Call 01379 641 341 for more details on this property
Property Details
Location
The popular village of Garboldisham has an active community supporting the village shop, a popular junior school, The Fox Inn community-owned and run pub, village hall and fine church. The village is very well placed for access to wider facilities with the bustling market town of Diss just 8 miles to the east from where there is a mainline rail station for travel to London Liverpool Street in 90 minutes. Bury St Edmunds is around 14 miles away and Thetford 10 miles with its links onto the A11 which is now fully dualled making a swift route to Newmarket, Cambridge and the A14 corridor. The surrounding Norfolk and Suffolk countryside provides many interesting country walks and Knettishall Heath is just a few miles away where three long distance walks all meet, including the Peddars Way.
The Property
Set on a private driveway, this converted coach house of the Queen Anne Revival Style Garboldisham Manor (completed by Giles Gilbert Scott Jnr in 1873) combines historic charm with modern comfort. The impressive front door opens to a bright hall with ample built-in storage, with higher levels accessible via a custom oak ladder on industrial-style runners. The open-plan ground floor features a spacious living area with kitchen, dining, and seating spaces that flow seamlessly. A stylish kitchen and a separate utility room with built-in cupboards and a laundry chute enhance functionality.
Original coach house doors serve as dramatic shutters over a broad glazed opening with French doors, leading to a private courtyard, perfect for morning coffee. The ground floor has underfloor heating throughout and also includes two double bedrooms (one used as an office) and a modern shower room. Upstairs, reached by a stylish stairway – or a useful and equally stylish lift – are a spacious bathroom, an additional bedroom with sloped ceiling and built-in storage, and a large living room, all with exposed beams and Velux windows. A central spiral staircase leads to a mezzanine, ideal for a craft room or office, with two insulated lofts offering extra storage.
Outside
Beyond the courtyard, situated across the driveway, lies an attractive enclosed garden. At its centre is a striking summerhouse, built in 2020, fully equipped with water and power. The deep veranda offers a shaded spot to relax, perfect for enjoying the garden or stargazing with a drink in hand. On cooler nights, underfloor heating keeps the space cosy as you enjoy the view through wide sliding glass doors. The rear of this charming wooden structure includes a garage and a practical gardening room. An aged garden wall, adorned with lichen, shelters apple and fig trees, while the rest of the garden, designed to attract wildlife, flourishes with medlar, pear, quince, cherry, and plum trees, along with abundant soft fruit bushes.
Services
Mains water and electricity are connected to the property. Central heating is by an Air Source Heat Pump installed in 2019, with transferable government grant to April 2026. Shared private drainage.
Directions
What3words ///zone.gladiator.foods
Viewing
Strictly by appointment with TW Gaze.
Freehold
Book a Viewing
Call 01379 641 341 for more details on this property
Book a Viewing