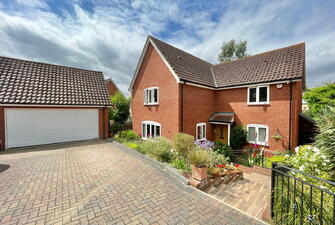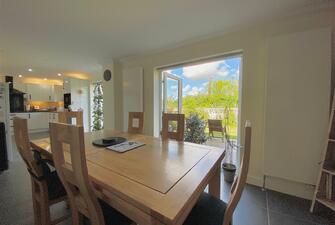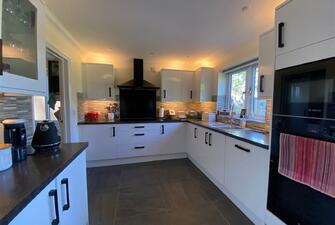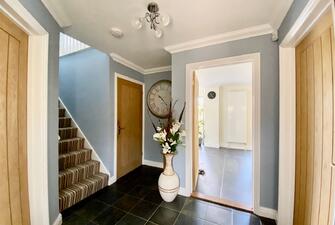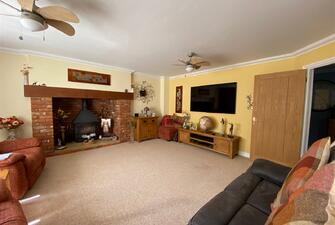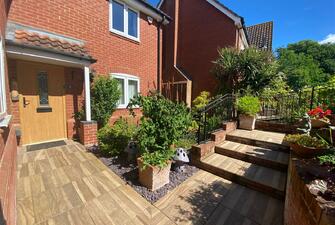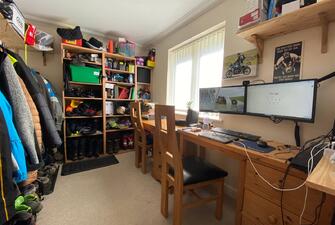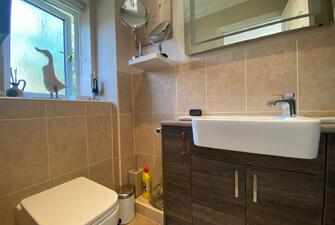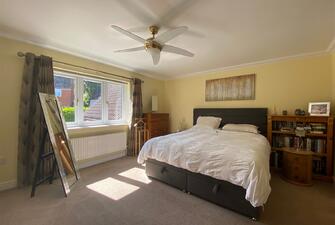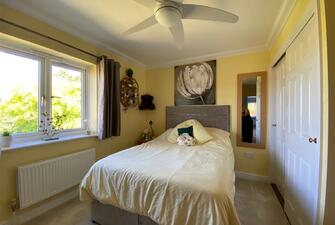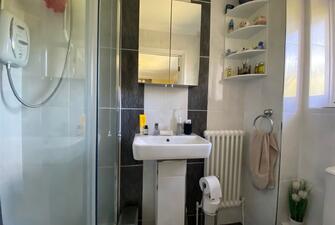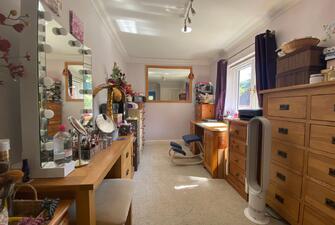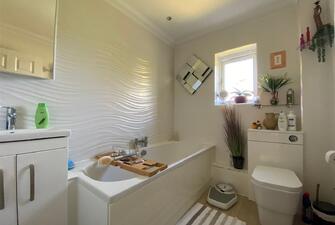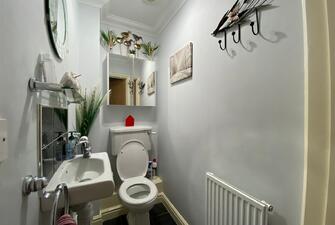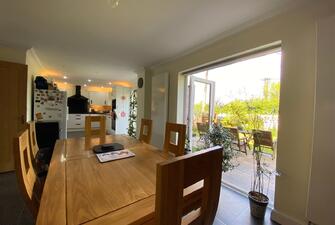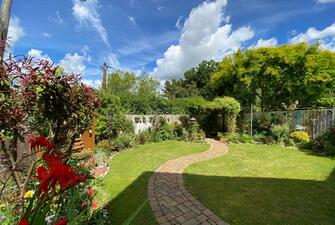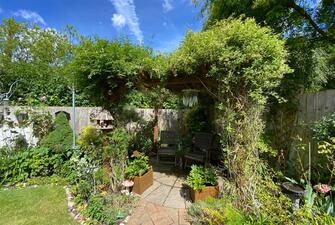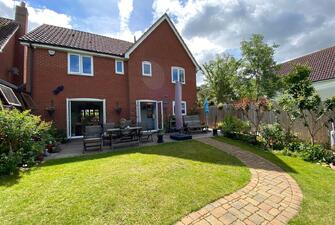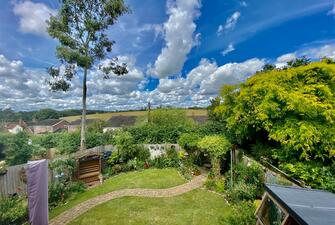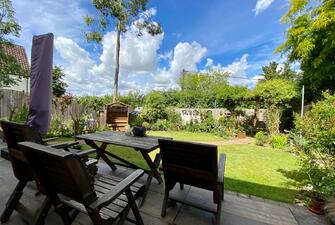4 bedroom detached house – Catherines Hill, Coddenham, Ipswich, IP6 9QG
Guide price £549,500Call 01379 641 341 for more details on this property
View virtual tourProperty Details
Location
Coddenham is a vibrant and welcoming village, highly regarded as one of Suffolk's most desirable locations. It features a well-stocked community village shop and post office, a country club, a church, and a recreation ground. The village's award-winning community centre offers extensive sports facilities, including tennis courts, a bowls green, a badminton court, and classes in yoga and Pilates. Additionally, residents can participate in various clubs, such as the History Club and a lively toddler group. The area is perfect for nature enthusiasts, with numerous scenic countryside walks nearby and a regular bus service operating throughout the village. Coddenham enjoys excellent transport links, with easy access to the A140 and A14, connecting to Ipswich to the south, Norwich to the north, and Bury St Edmunds and Cambridge to the west. The A12 provides routes to Colchester and London. Ipswich is about a fifteen-minute drive away and offers a wide array of shopping, recreational, and cultural amenities, including mainline railway services to London’s Liverpool Street, with a journey time of approximately sixty minutes. Nearby, the market town of Needham Market provides additional everyday conveniences, such as various shops, butchers, a post office, hairdressers, antique boutiques, a doctors' surgery, and a mainline station.
Property
Nestled in a charming cul-de-sac within an exceptionally well-served Suffolk village, this property features beautifully landscaped gardens and offers stunning elevated views of the rolling countryside from the first-floor rear bedrooms. The immaculately presented accommodation includes a spacious reception hall, a square-shaped lounge with a charming inglenook furnished with a wood burner, a study, a large open plan kitchen/diner with two sets of French doors opening out on to the rear patio and a useful separate utility room. Upstairs, a spacious galleried landing leads off to four bedrooms, two of which are en-suites, built-in wardrobes in the bedrooms, and in addition to this there is a well equipped family bathroom completing the accommodation . All rooms are equipped with telephone points and aerial sockets.
Outside
To the front of the the property there is a double garage with parking to the front. Shallow steps, tastefully finished with wood effect porcelain tiles lead down to the sheltered front garden with pedestrian access to the side and leading to the rear. To the rear there the garden is accessed from multiple points on the ground floor. Two sets of French doors open out to a recently installed wood effect porcelain patio perfect for alfresco dining in the summer months. The rear garden is mainly laid to lawn with mature shrub borders. A footpath winds down to the rear of the garden offering an alternative shady spot to sit.
Services
Mains electricity, water and drainage are connected. Oil fired central heating.
Directions
What3words: ///encourage.woodstove.refilled
Viewing
Strictly by appointment with TW Gaze
Tenure: Freehold
Council Tax Band: F
Ref: 2/19601/KH
Book a Viewing
Call 01379 641 341 for more details on this property
Book a Viewing